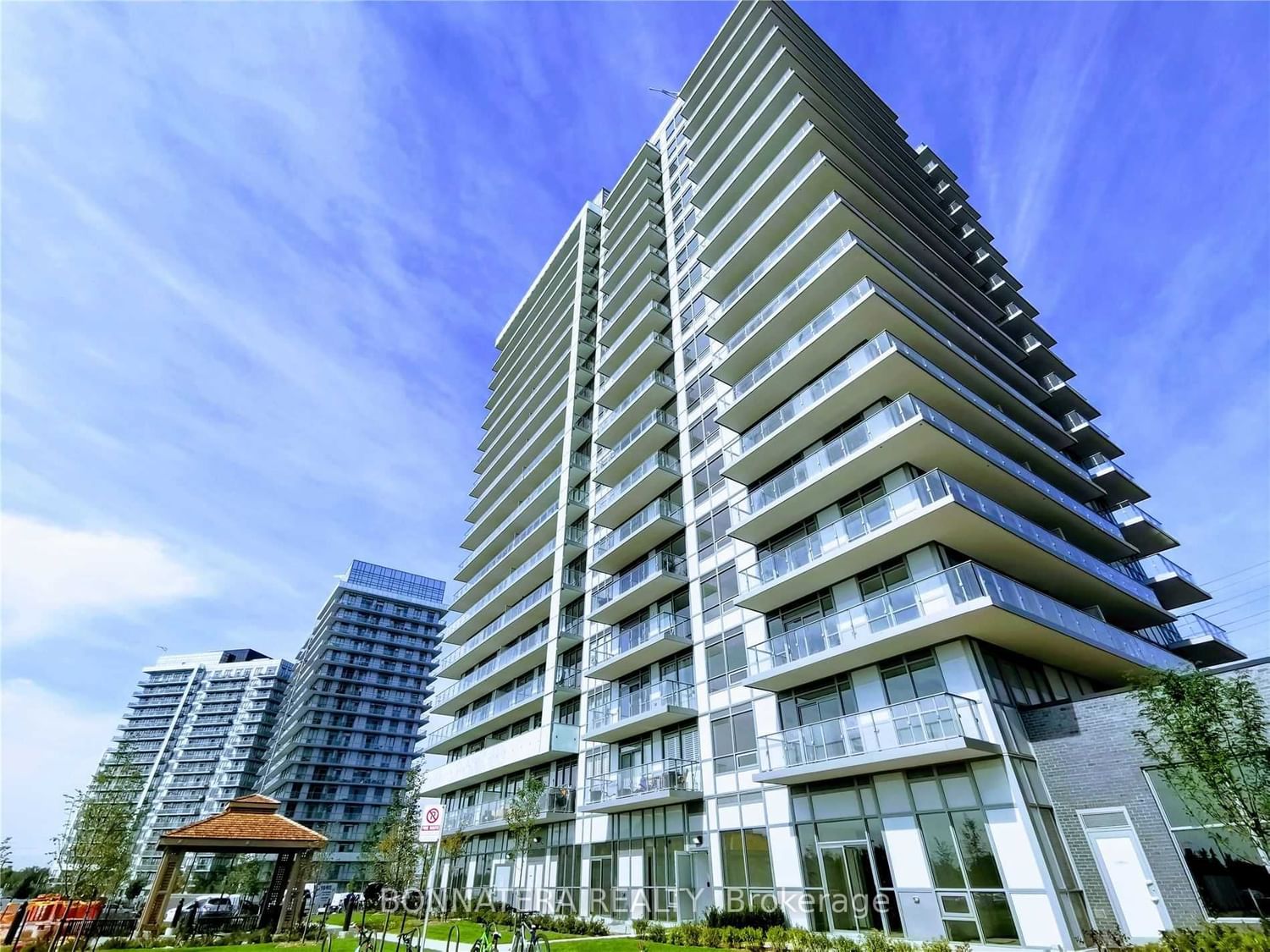$2,980 / Month
$*,*** / Month
2+1-Bed
2-Bath
800-899 Sq. ft
Listed on 1/31/24
Listed by BONNATERA REALTY
Bright, Freshly Painted 2 + 1 Bedroom & 2 Bath Condo In Highly Desired Central Erin Mills Neighborhood. Open Concept Layout With Laminate Flooring Throughout & Floor To Ceiling Windows. Kitchen Island And Stainless Steel Appl. 9" Smooth Ceilings. Walk Out Balcony. Steps To Erin Mills Town Centre's Endless Shops & Dining, Schools, Credit Valley Hospital & More!
Stainless Steel Appliances (Dishwasher, Stove, Microwave, Refridgerator, Dishwasher) Washer And Dryer. One Parking. One Locker.
W8034596
Condo Apt, Apartment
800-899
5+1
2+1
2
1
Underground
1
Owned
Central Air
N
Concrete
N
Forced Air
N
Open
Y
PSCC
1090
N
Owned
Restrict
Crossbridge Management
17
Y
Y
Y
